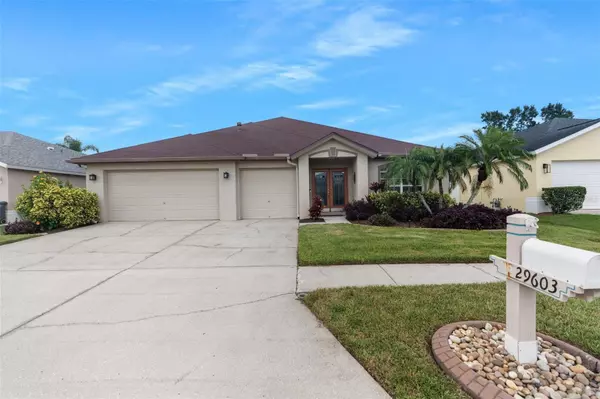For more information regarding the value of a property, please contact us for a free consultation.
29603 EAGLE STATION DR Wesley Chapel, FL 33543
Want to know what your home might be worth? Contact us for a FREE valuation!

Our team is ready to help you sell your home for the highest possible price ASAP
Key Details
Sold Price $520,000
Property Type Single Family Home
Sub Type Single Family Residence
Listing Status Sold
Purchase Type For Sale
Square Footage 2,622 sqft
Price per Sqft $198
Subdivision Meadow Pointe Prcl 10 Unit 01 02
MLS Listing ID W7857046
Sold Date 09/29/23
Bedrooms 4
Full Baths 3
Construction Status Financing,Inspections
HOA Y/N No
Originating Board Stellar MLS
Year Built 1999
Annual Tax Amount $4,943
Lot Size 7,840 Sqft
Acres 0.18
Property Description
Welcome to your dream home! This stunning 4 bedroom, 3 bath home plus a den and 3 car garage will be sure to impress. Featuring 2622 square feet of living space, the open concept floor plan is made complete with wood-look tile throughout the living/wet areas and engineered hardwood in all bedrooms. The kitchen boasts granite countertops, stainless steel appliances, tons of cabinets and counterspace plus a pantry. Granite can also be found in all 3 bathrooms including the luxurious master suite that includes an ensuite bath with dual sinks, separate tub and shower and walk-in closet. Take note, The third bathroom doubles as a patio bath or an ensuite for bedroom number 3 (could be a second master)! Additionally, you'll find a breakfast nook, formal dining room plus another multi-purpose room off the foyer offering endless possibilities for usage as desired. Step outside onto your screened patio and enjoy entertaining guests year-round without worry or stress from pesky insects and featuring sliders from both the living room and master bedroom! Wanting to enjoy the outdoors further? There is a pavered area off the screen porch for additional outdoor living space within your fully fenced large backyard. All this conveniently located in Meadow Point where you have access to neighborhood amenities like a clubhouse, fitness center, pool, playground and tennis courts - all without having to pay HOA fees only your annual CDD fee! I-75 is just 5.5 miles away making commuting hassle free. The Shops at Wiregrass, tons of dining options, grocery stores, and the hospital are all only 3 miles away making errands a breeze. Don't miss out on this rare opportunity - schedule your showing today!
Location
State FL
County Pasco
Community Meadow Pointe Prcl 10 Unit 01 02
Zoning PUD
Interior
Interior Features Cathedral Ceiling(s), Ceiling Fans(s), Eat-in Kitchen, High Ceilings, Kitchen/Family Room Combo, Master Bedroom Main Floor, Open Floorplan, Split Bedroom, Stone Counters, Thermostat, Walk-In Closet(s), Window Treatments
Heating Central, Electric
Cooling Central Air
Flooring Hardwood, Tile
Fireplace false
Appliance Dishwasher, Disposal, Gas Water Heater, Microwave, Range, Refrigerator, Water Filtration System, Water Softener
Laundry Inside, Laundry Room
Exterior
Exterior Feature Private Mailbox, Rain Gutters, Sidewalk, Sliding Doors
Garage Spaces 3.0
Fence Vinyl
Community Features Clubhouse, Fitness Center, Playground, Pool, Sidewalks, Tennis Courts
Utilities Available BB/HS Internet Available, Cable Available, Electricity Connected, Fiber Optics, Natural Gas Connected, Phone Available, Public, Sprinkler Recycled, Underground Utilities, Water Connected
Amenities Available Basketball Court, Clubhouse, Fitness Center, Pickleball Court(s), Playground, Pool, Recreation Facilities, Tennis Court(s)
Roof Type Shingle
Attached Garage true
Garage true
Private Pool No
Building
Lot Description Cleared, Landscaped, Sidewalk, Paved
Story 1
Entry Level One
Foundation Slab
Lot Size Range 0 to less than 1/4
Sewer Public Sewer
Water Public
Architectural Style Ranch
Structure Type Block, Stucco
New Construction false
Construction Status Financing,Inspections
Schools
Elementary Schools Sand Pine Elementary-Po
Middle Schools John Long Middle-Po
High Schools Wiregrass Ranch High-Po
Others
Pets Allowed Yes
Senior Community No
Ownership Fee Simple
Acceptable Financing Cash, Conventional, FHA, VA Loan
Listing Terms Cash, Conventional, FHA, VA Loan
Special Listing Condition None
Read Less

© 2025 My Florida Regional MLS DBA Stellar MLS. All Rights Reserved.
Bought with INFINITY REALTY & INVESTMENT



